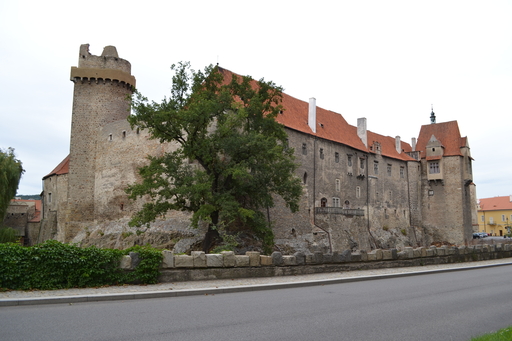
A well-preserved castle in the eponymous town at the confluence of the rivers Otava and Volyňka. It represents a combination, unique in the Czech Republic, of an aristocratic castle and a church commandry, a fortified residence of a chivalric order which partially had the status of a monastery.
Strakonice was founded in the 1220s by Bavor I of the house of Bavor, as one of the first aristocratic castles in Bohemia. In order to circumvent the then exclusively royal right to build castles, he invited to his estate the Order of Saint John (today the Sovereign Order of the Knights of Malta), which allowed him to build a commandry in the eastern part of the castle. After the extinction of the house of Bavor in 1402, members of the Order of Saint John came into possession of the entire castle, which in 1420 became the main seat of the Order in Bohemia after the Prague commandry was destroyed by the Hussites. The Grand Priory had its seat there until 1693, when the Order returned to Prague. The castle’s importance consequently decreased, although members of the Order continued to work there until the imprisonment of the last prior of Strakonice in 1951.
Due to its specific dual function, the castle was originally divided into two almost independent parts: the Bavor palace and the Order’s commandry, complexly built in several stages during the 13th century. The premises of the Strakonice commandry consists of a Romanesque chapter hall with a richly ornamented rose window and an entrance portal, a Gothic cloister and the Church of St. Procopius, which has retained much of its medieval Romanesque-Gothic appearance even after numerous modifications. The church tower is untypically located directly above the choir and together with the defence tower, which is on its southern side, it defended the commandry against possible attacks.
The commandry’s counterpart consists of the Bavor palace in the western part of the castle, which, apart from the exterior walls, has retained from its medieval appearance only the cellar with cross vaults and several rooms on the first floor, illuminated by pointed windows. A mural of the Wheel of Fortune, symbolising the volatility of human fate, is located here. In the 16th century, the palace was rebuilt in the Renaissance style and expanded to such an extent that today it is almost connected with the originally separate building of the commandry. The most distinctive element of the castle fortifications is the large defence tower with a two-storey walkway, called Rumpál, built around 1270 in the middle of the western wall. On the outer side it is strengthened with a deflection wedge, which protected it from possible attacks. The eastern wing is closed by a Baroque Grand Priory palace from 1715, which was intended as means of adapting the then already declining residence to the new requirements of representation and residential comfort.
2016-2020 ABCzech.cz - © Filozofická fakulta Univerzity Karlovy
Content from this website may be used without permission only for personal and non-commercial purposes and with the source cited. Any other use is allowed only with the authors' consent.
This web application Sonic.cgi meets GDPR requirements. Current information can be found here.